We moved to Davis nearly two years ago now, and I feel like it’s been almost as long that I’ve been saying I’d like to do some home tour posts. For some reason or another, I just kept putting it off—maybe it felt like too much of a work-in-progress for me. But then our friend, Joanna Goddard asked about featuring it on her site, A Cup of Jo, and it finally gave me the push I needed to take what we’ll call “after photos” (for simplicity’s sake, because while we’re really excited about the house as it looks now, the word feels a bit too final for me). The post went live with an interview last week!
So I thought it might be fun to share my favorite (long overdue) “after” photos this week—some from the feature, some not previously shared—along with a few of their “before” counterparts.
This post features our living room and dining room. If you’d like to jump ahead to any of the other spaces, you can find them here: The Kids’ Rooms and Ours / The Backyard / The Office / Bathrooms: Master and Guest
Living Room
Before:

The kitchen/living room had one dark wall and dark beams, which we knew we wanted to paint white, to reflect all of the light coming in through the windows to the backyard.
We were really happy that the 1964-original cabinetry had been left in place (save for the cabinets which once sat over the counter). One day we plan on replacing the appliances and countertops, but we really do love the old-wood cabinetry. We also love the cork floors, which seem to tolerate all sorts of wear with ease.
(By the way, these photos were taken the same afternoon we landed in California, having logged over 40 hours of travel to get home from Bali. I remember so well walking into this empty room and feeling so happy to be home—but also so exhausted!)
We switched out the existing light features for some copper ones we’d purchased on our travels. (I talk more about that, here.) And, after that, we got out the paint.
After:
Dining Room
There was very little to do in the dining room besides furnish it (like much of the house, thankfully!). Here, the cork floors give way to walnut. We moved our couch from our New York apartment into this room and recently bought a new dining table and chairs. (Here’s a post about the search.) We hired electricians to install light boxes over the table and hang two chandeliers from West Elm.
After:
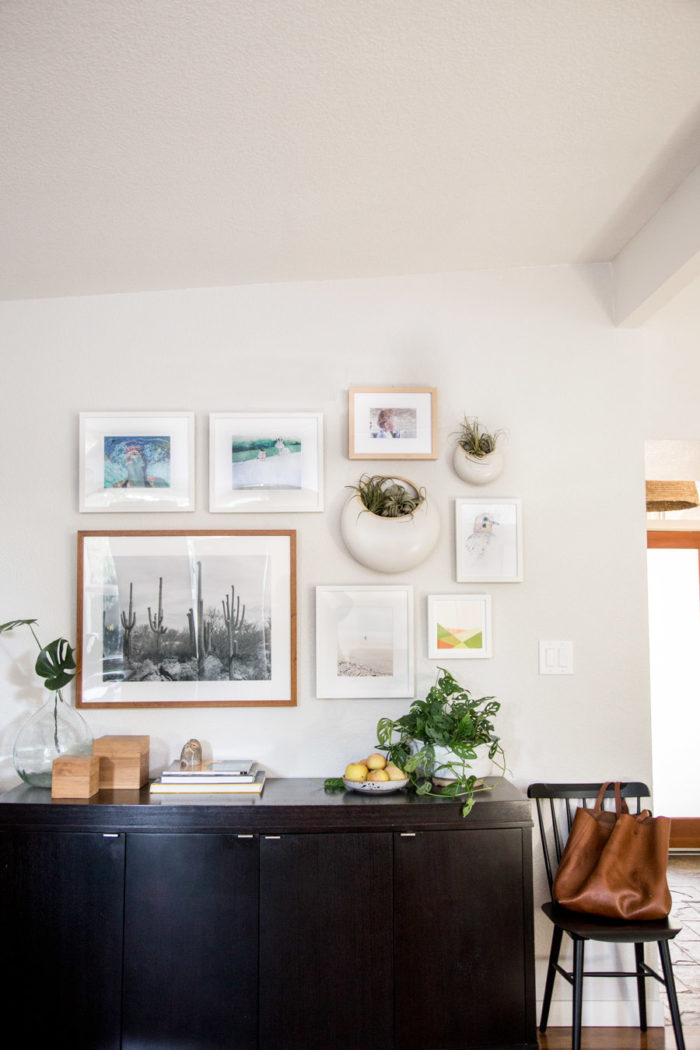
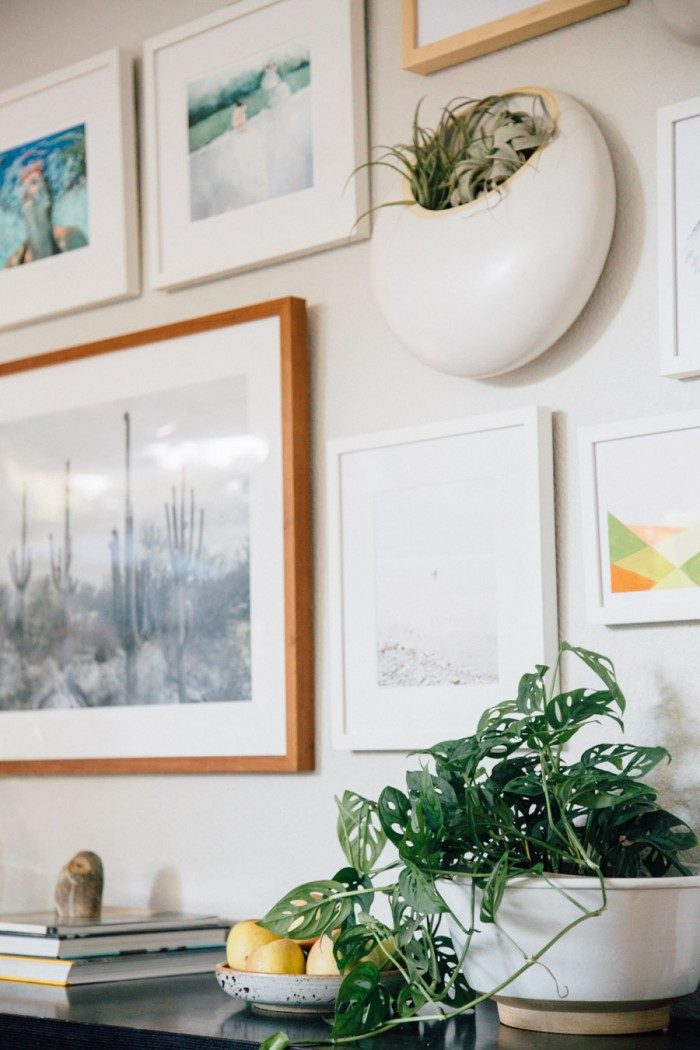
Update: Here’s a post on our gallery wall in the dining room.
Hallway/kitchen shelves
Before:
There’s a converted closet that sits just off the living room. We switched out glass shelving for Ikea countertops that we had cut at our local lumberyard.
After:
Sidenote: Skyler had just come home with us a few weeks earlier when all of these were taken—and so there were more than a few shaky one-handed shots that got ditched upon download! (Below is a behind-the-scenes shot I snapped while shooting our bedroom.) Quite funny timing, but I’m really glad we have these now!

You can read more details about the house on the Cup of Jo interview. I’m looking forward to continuing with the rest of the house over the next few days!
P.S. Additional Features: Design Mom Interview & Home Tour / Sacramento Home magazine tour
Update: The Kids’ Rooms and Ours / The Backyard / The Office / Bathrooms: Master and Guest
Update: I found these chairs that look the same as our living room ones.




















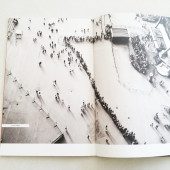

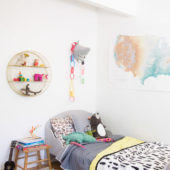
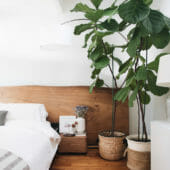
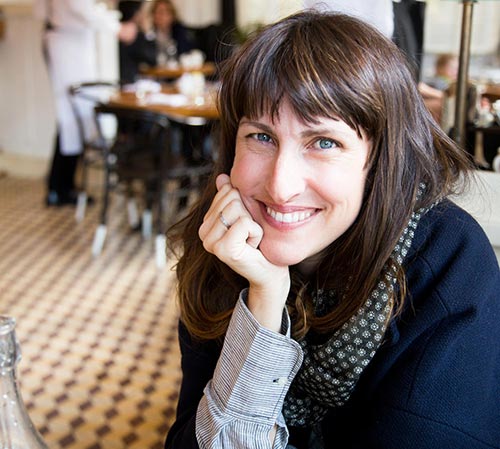
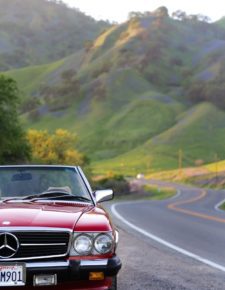
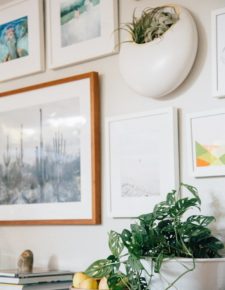
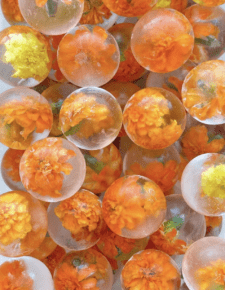
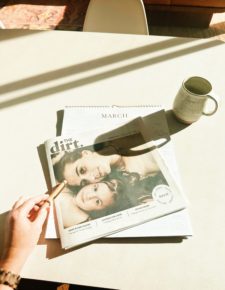
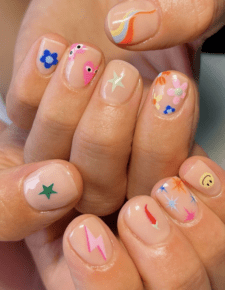
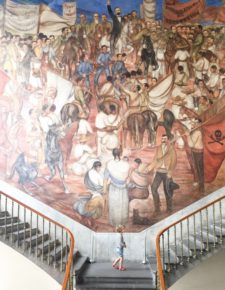
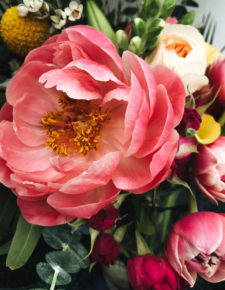
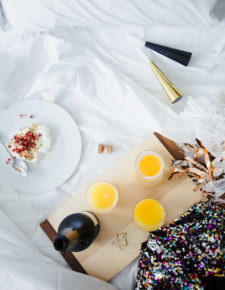
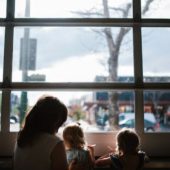
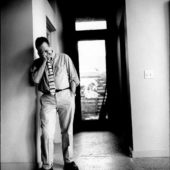
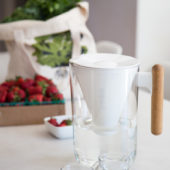



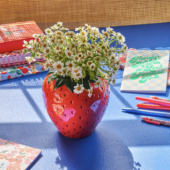

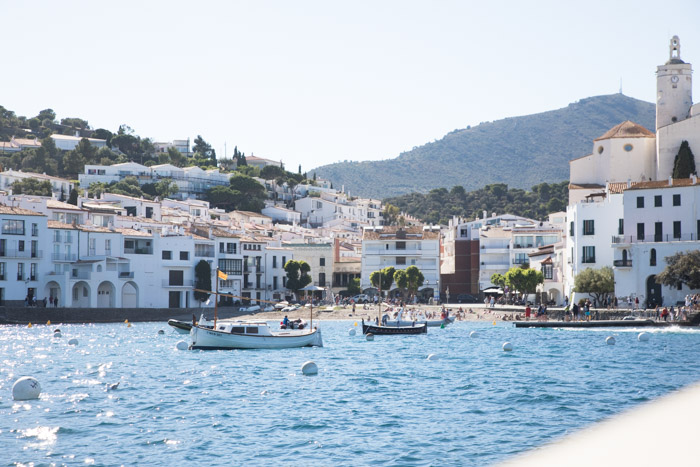
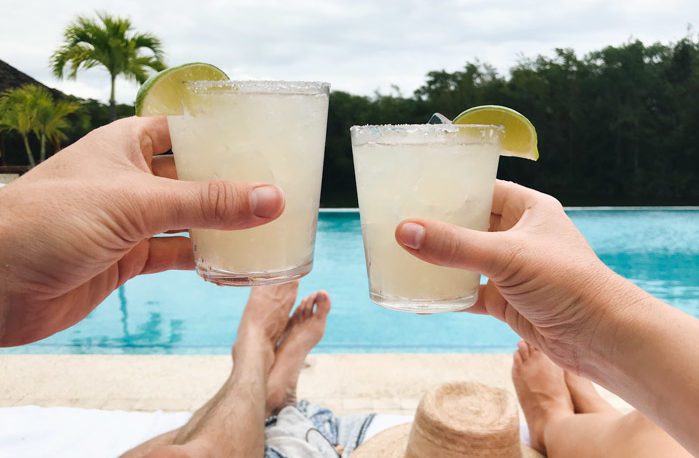
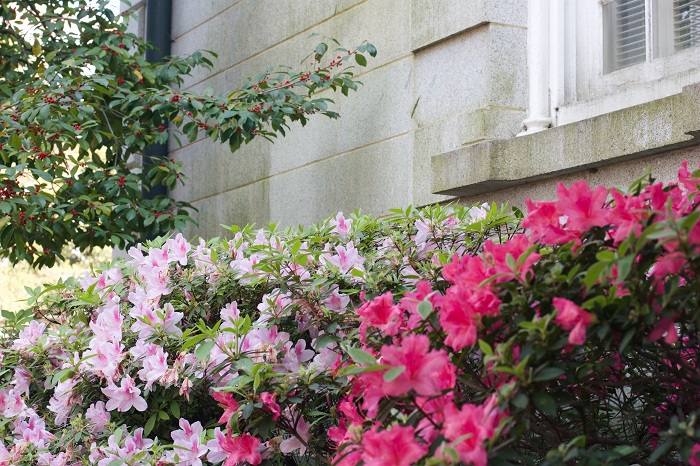

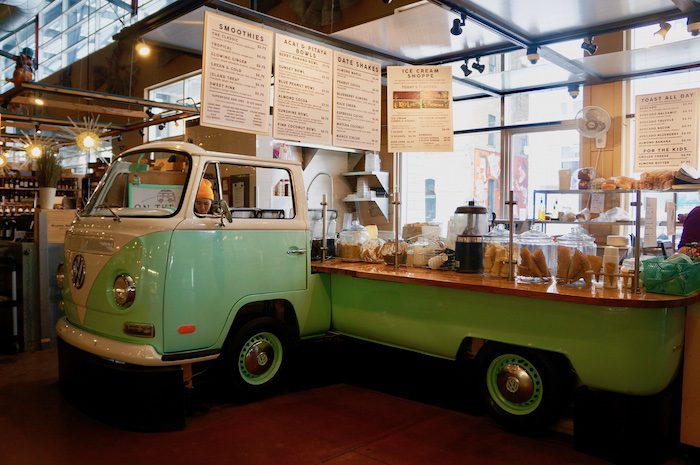
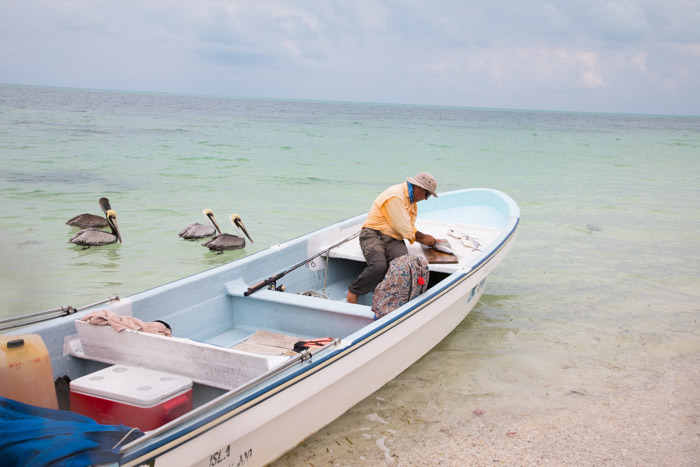
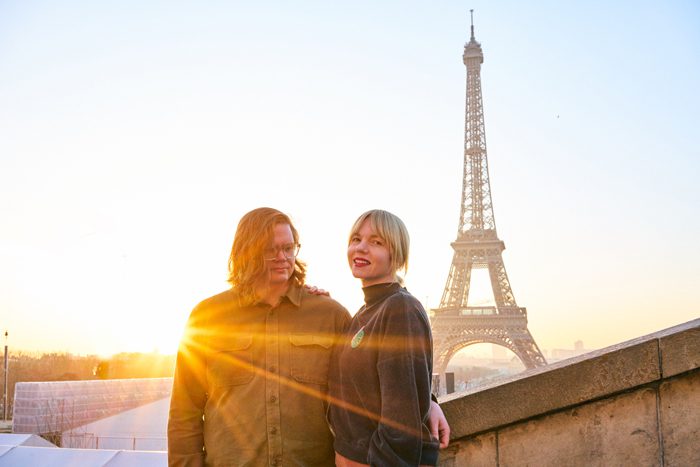
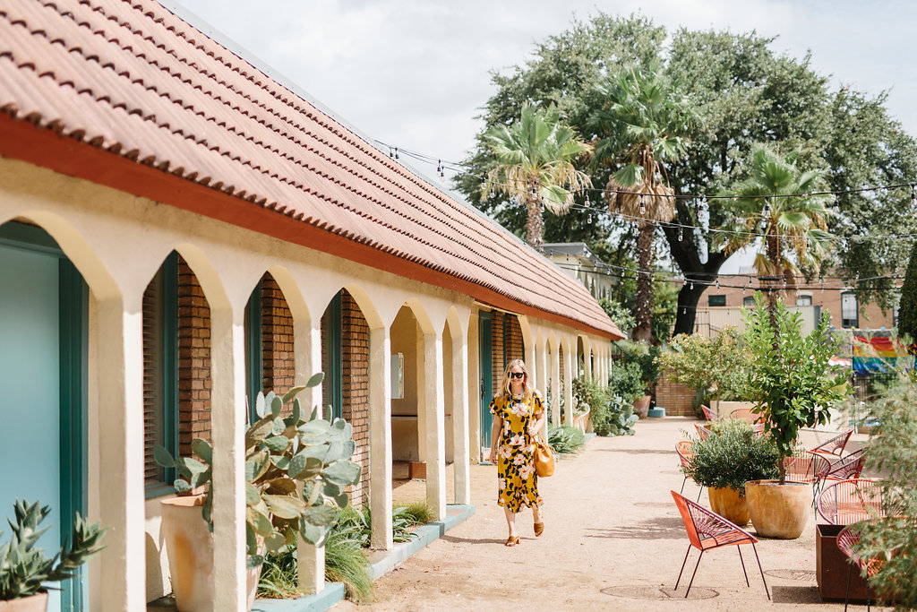
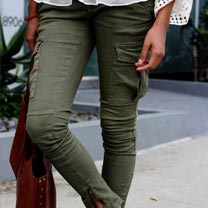
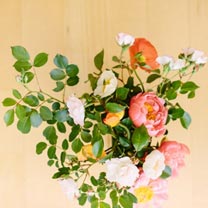
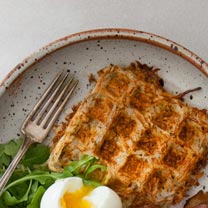
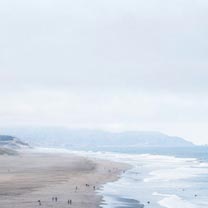


136 Comments