
I realized I was going to be early to one of my last check-ups with my OB before Hudson was born and decided, instead of sitting in the waiting room reading magazines, to have a taxi stop short and drop me in from of the UN so that I could walk a little ways. A few minutes later I had been lured into a beautiful building I had never noticed before–the Ford Foundation. It was like a calm oasis in the midst of midtown, a quiet and tree-filled atrium just blocks from the chaos of Grand Central Station. (It’s actually sort of incredible the wealth of beautiful architecture that stands in that short stretch: the UN, this place, the Chrysler building, and then that beautiful train terminal.)
Designated a National Landmark, a plaque for the building reads:
Built in 1963-67 and designed for the Ford Foundation by Kevin Roche John Dinkeloo Associates, this is one of New York City’s most distinguished modern buildings created after World War II. An elegant twelve-story glass cube, framed in exposed Cor-ten weathering steel and South Dakota Granite, it encompasses a full-height atrium with offices lining interior walls. The design creates both a working community in which members are physically aware of each other and a landscaped garden set apart front the bustling midtown environment. This landmark contributes to the rich variety of New York City’s architecture. (1998)
There’s a wonderful description of and background given for the building on its Wikipedia entry as well. It set a precedent for public spaces in Manhattan’s office buildings and affords most of its resident employees a windowed office. Occupying a full city block, the giant cube is truly striking and I couldn’t believe it when I happened upon it for the first time, one year ago.
I’d been meaning to return and take Aron–and share some photos–ever since.











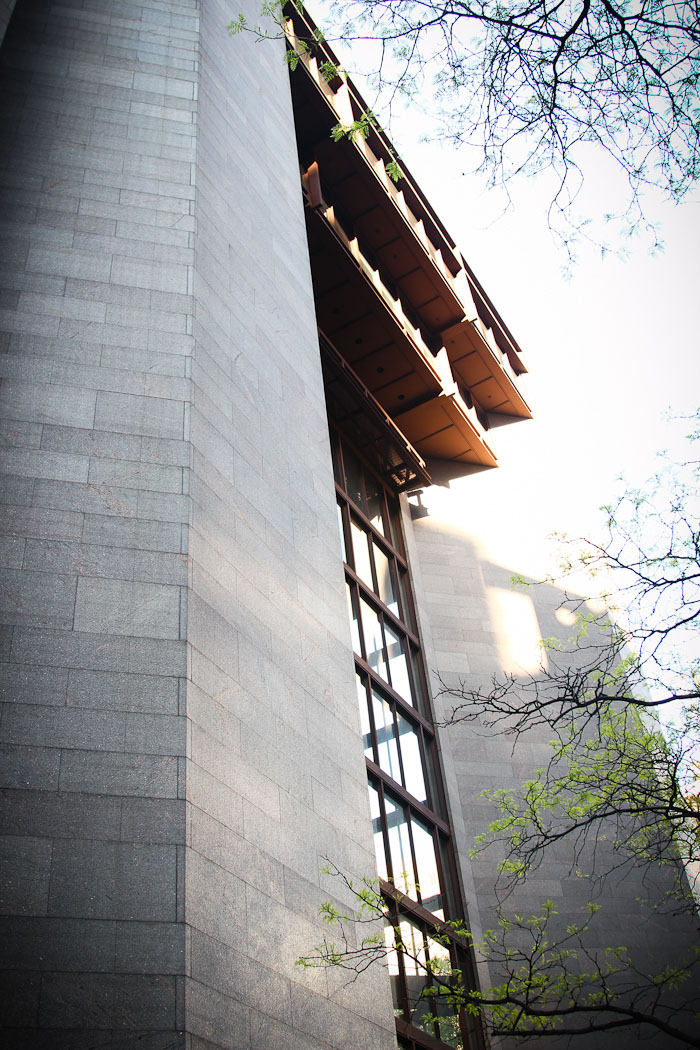



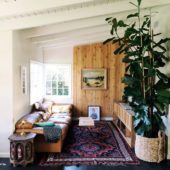






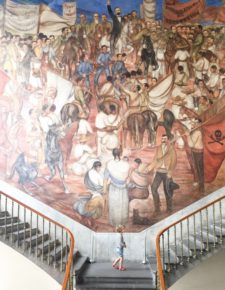




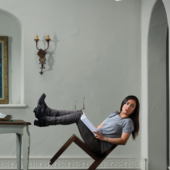
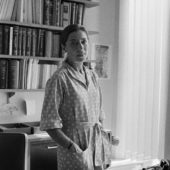




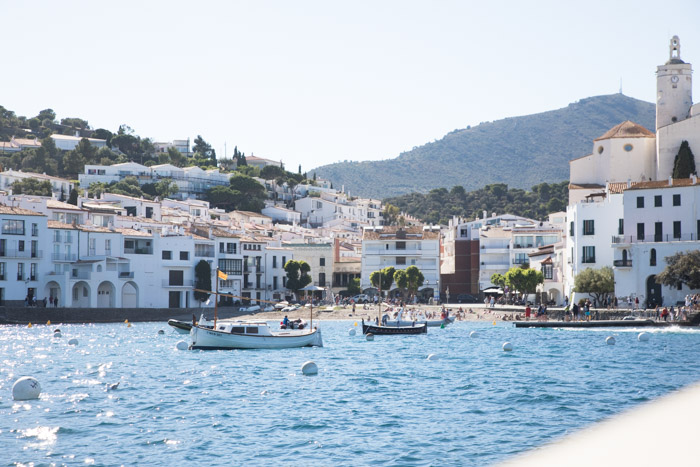

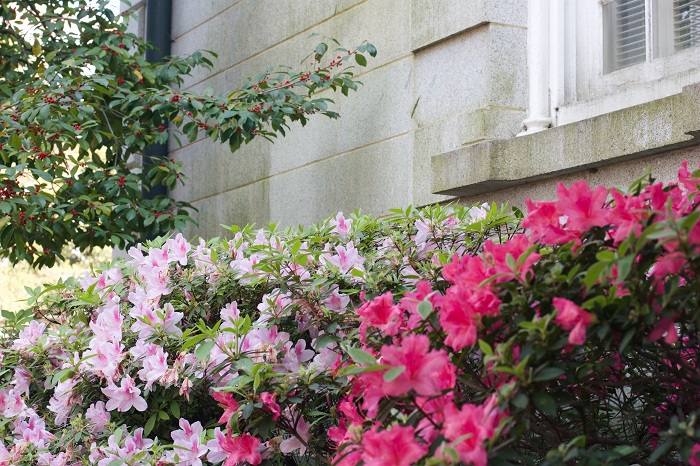
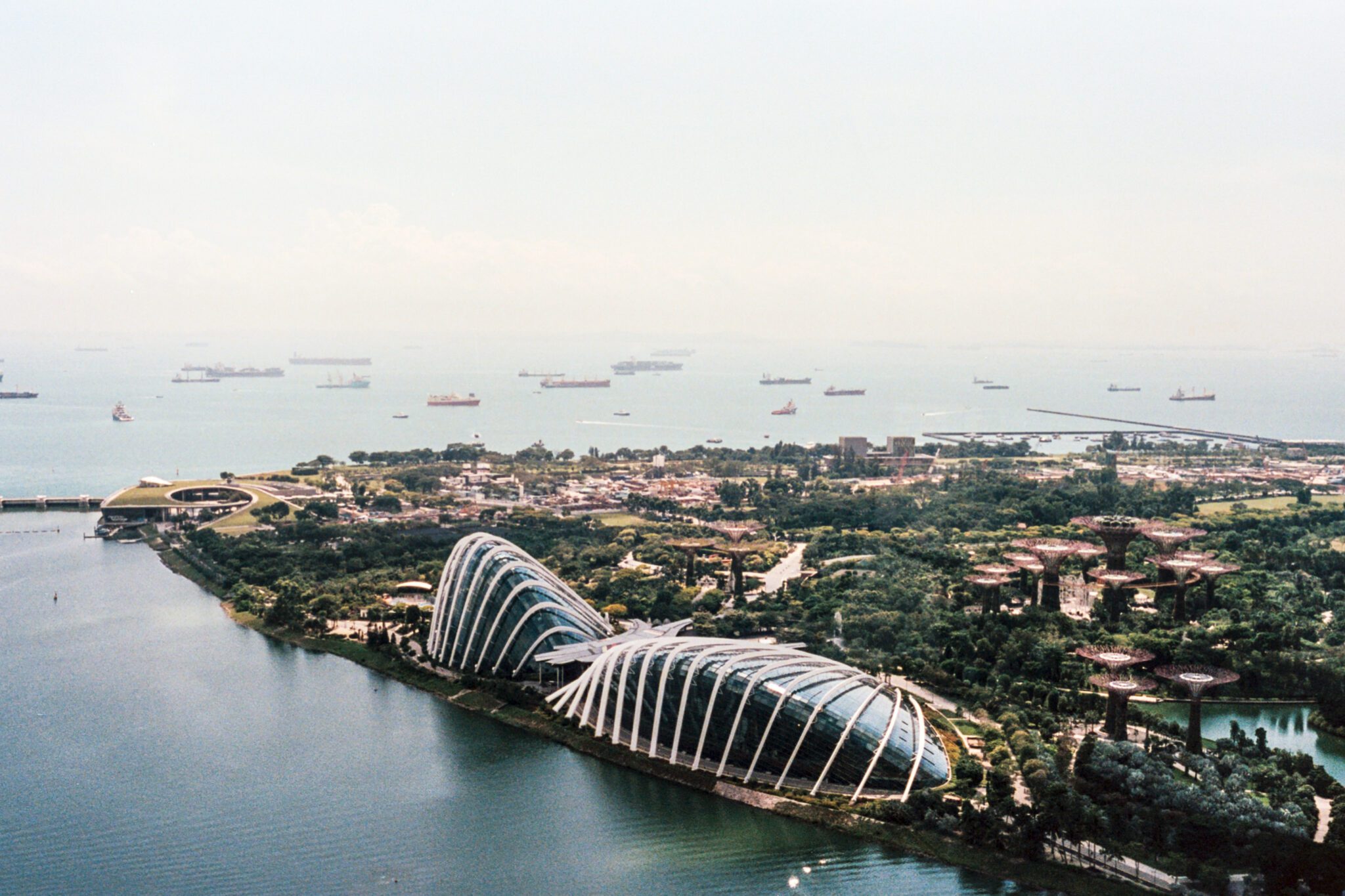
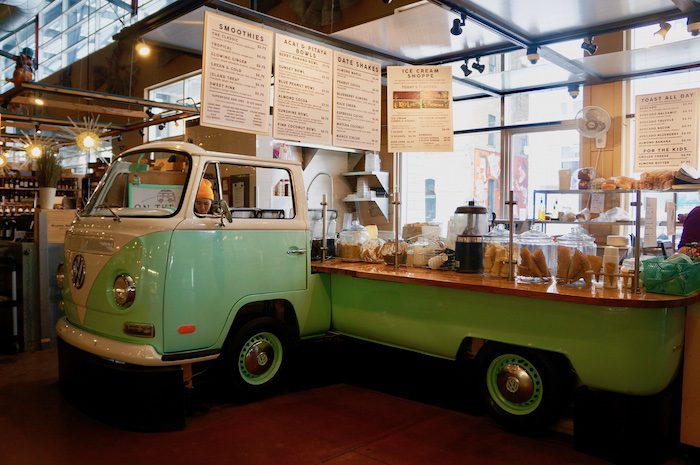

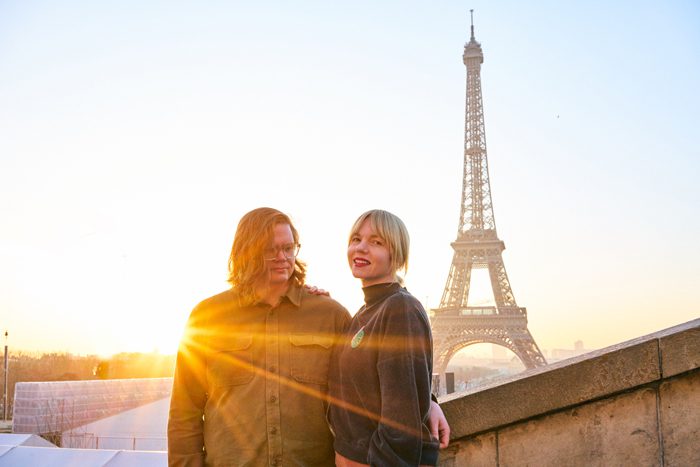
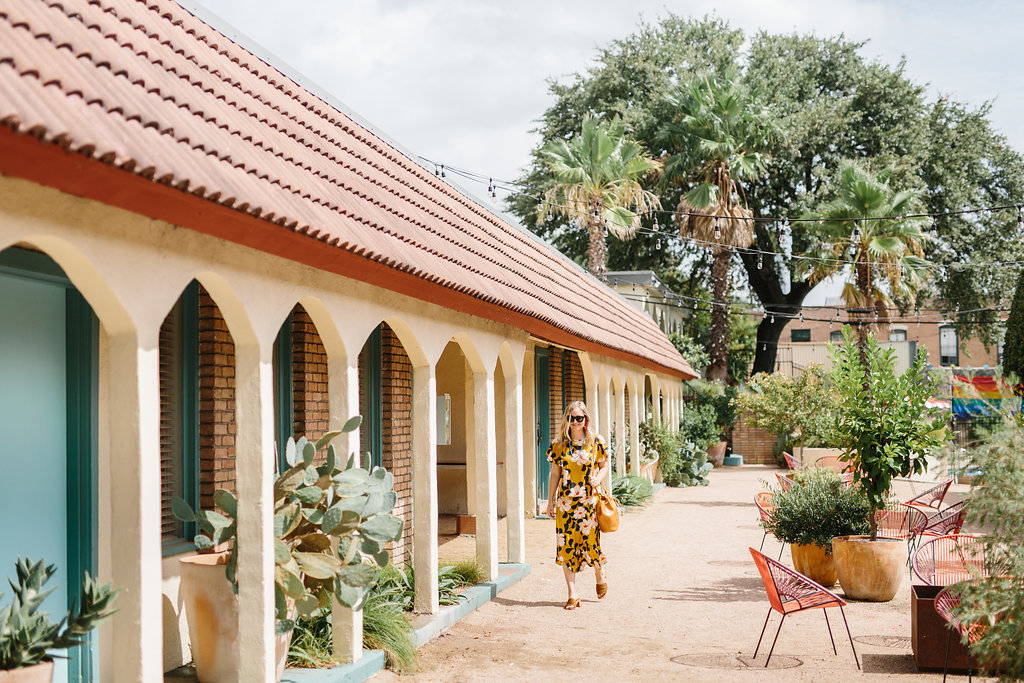



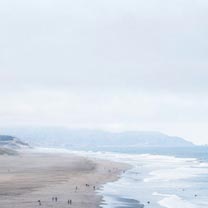


9 Comments